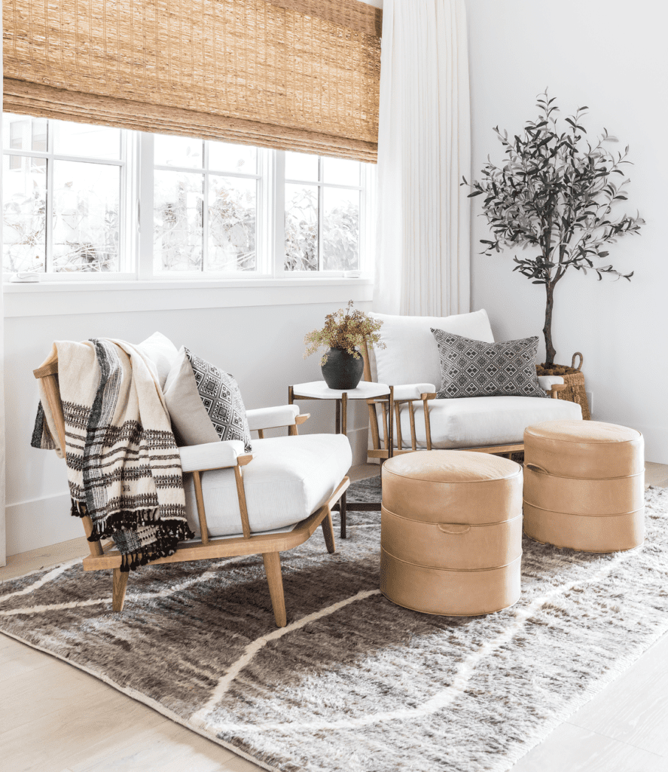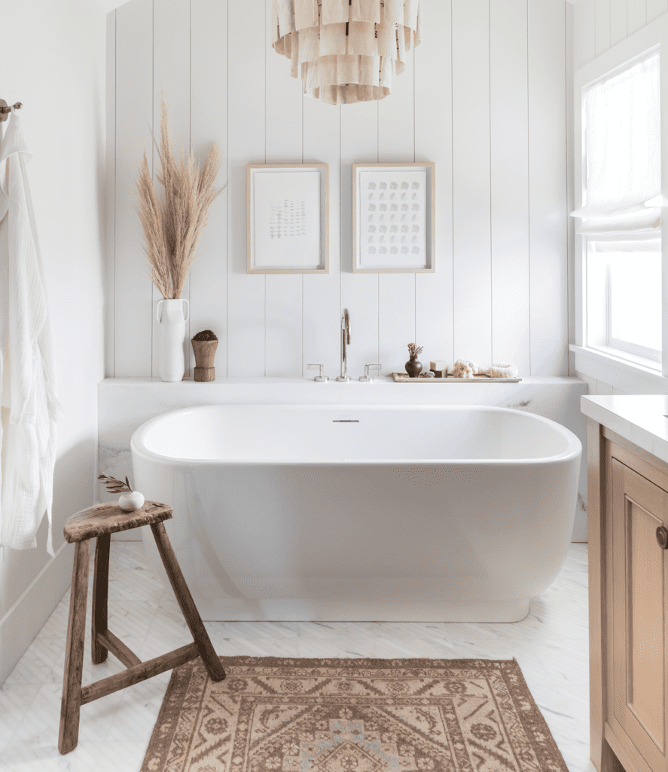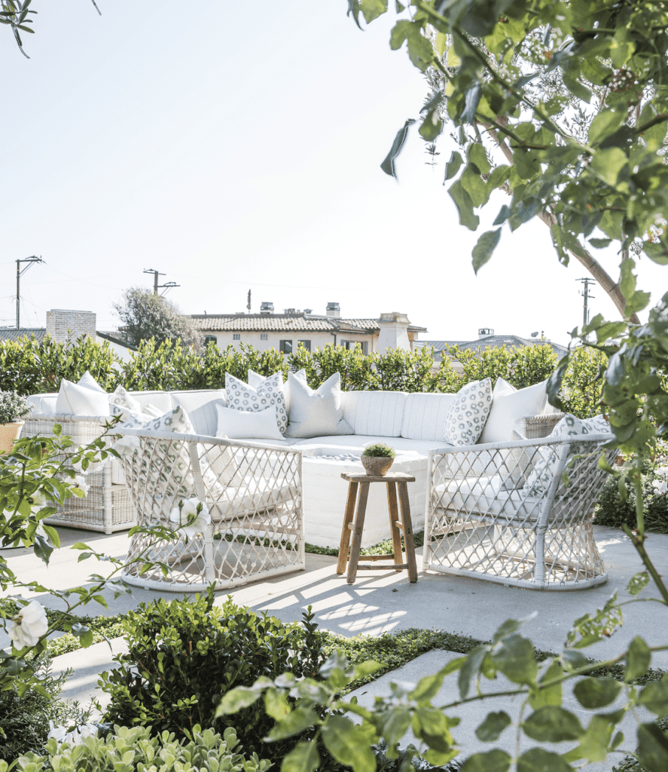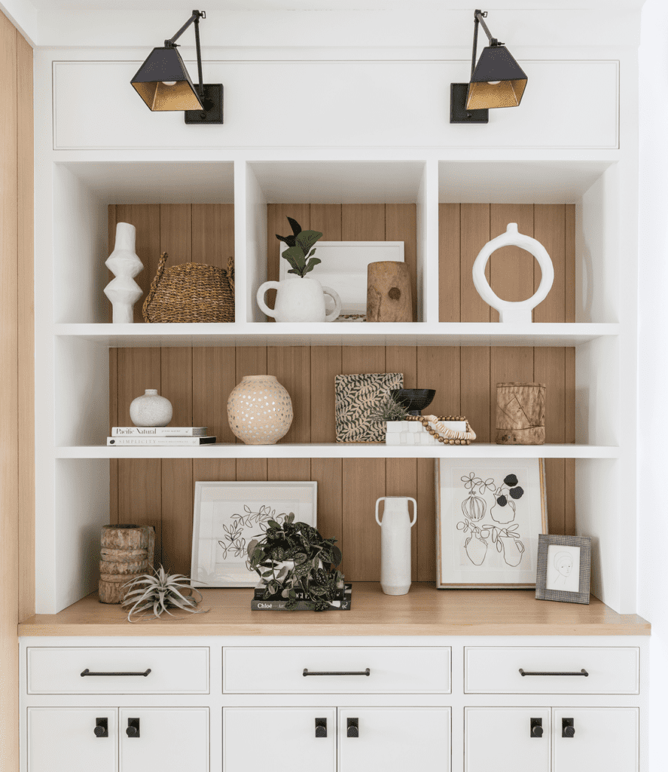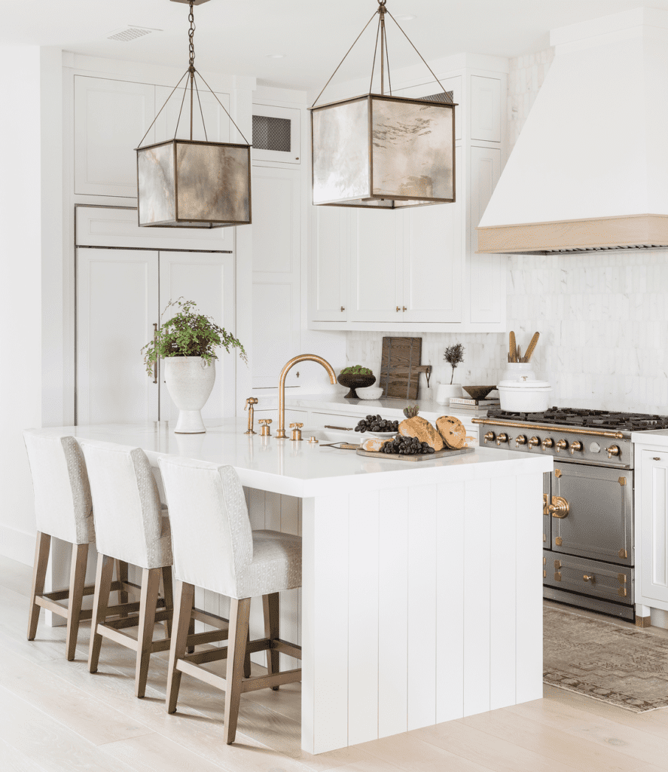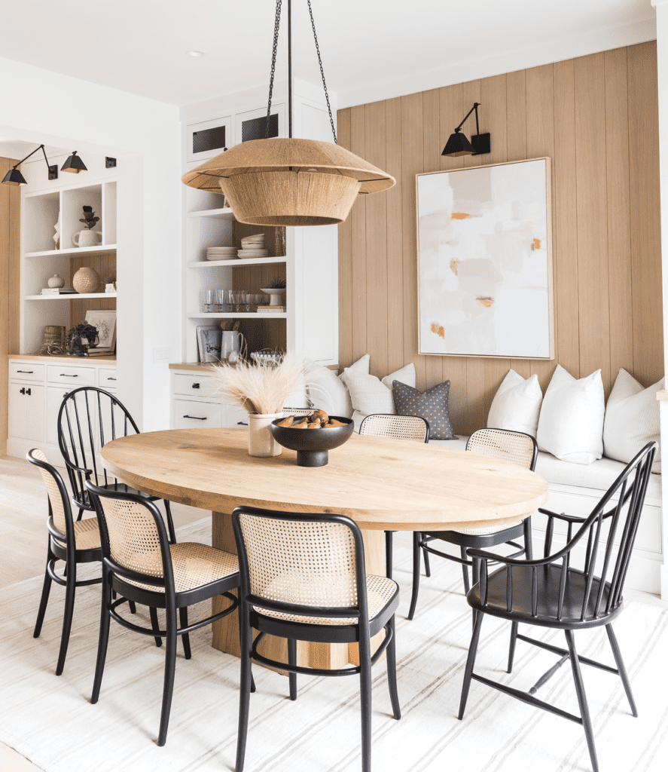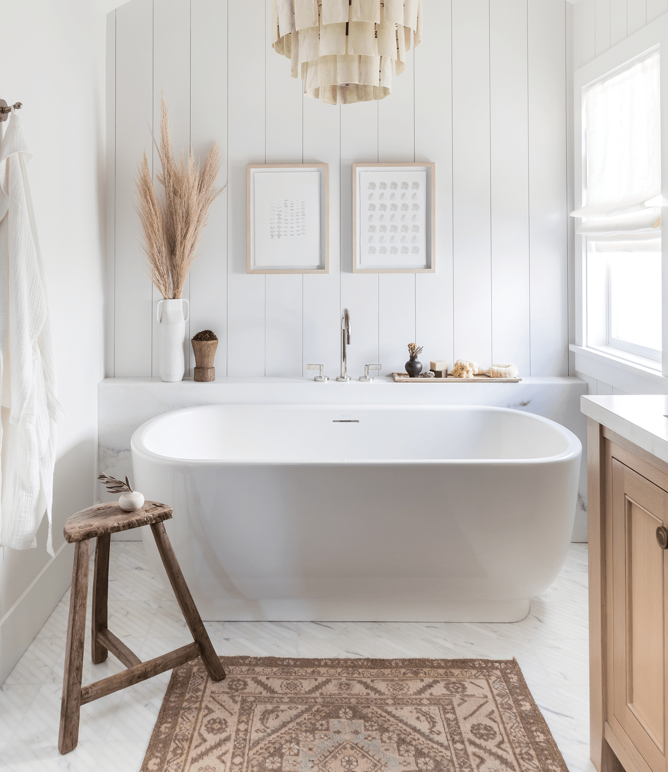A STUNNING MODERN BEACH HOUSE FIT FOR ENTERTAINING & RELAXING
WRITTEN BY BLAKE MILLER / PHOTOGRAPHY BY VANESSA LENTINE
When designer Mindy Gayer was first approached by her client to renovate her Corona del Mar, California home, she knew there was so much to work with. “When we first saw the living room, we knew the bones of this space had so much potential to be expanded upon,” says Gayer. The home was a classic 1990s Eastern seaboard home, and while it had great bones, “it lacked a lot of character,” she says. “It had a really unique floor plan that allowed us to take the traditional architectural style of the home and bring it to life by adding more details and leaning into those traditional elements and tying it to the inside. The charming outside just didn’t match the inside.”
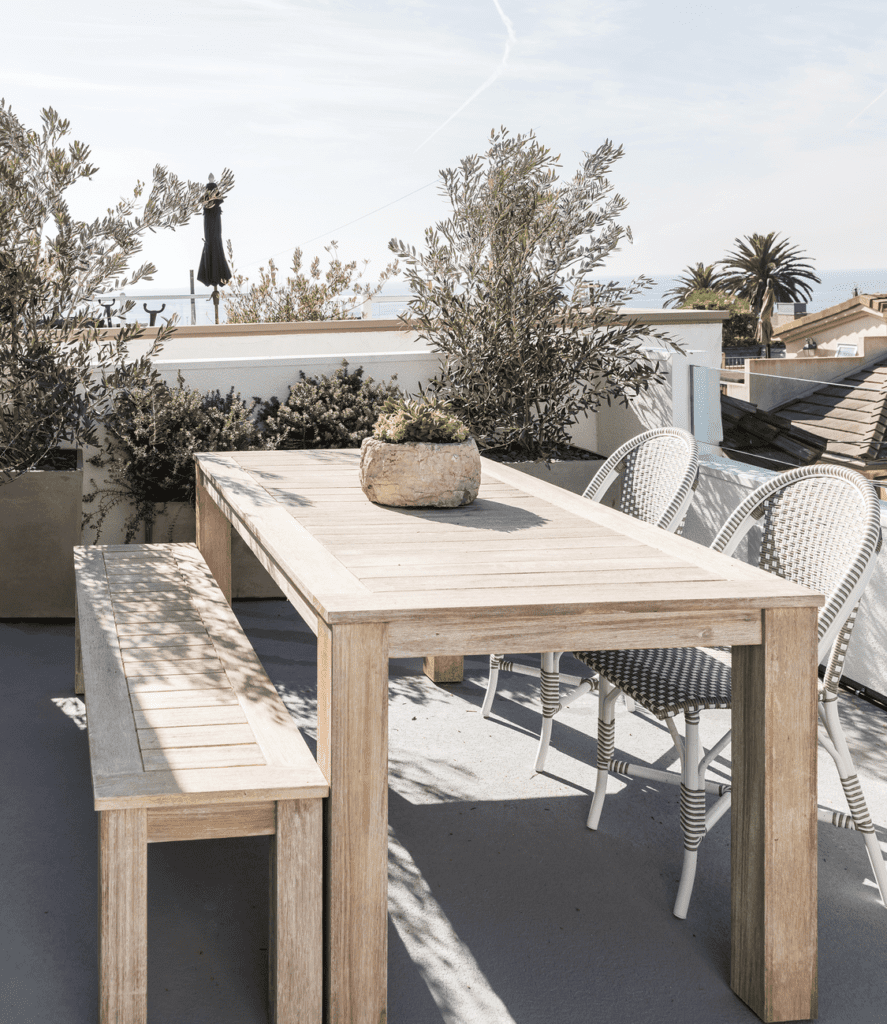
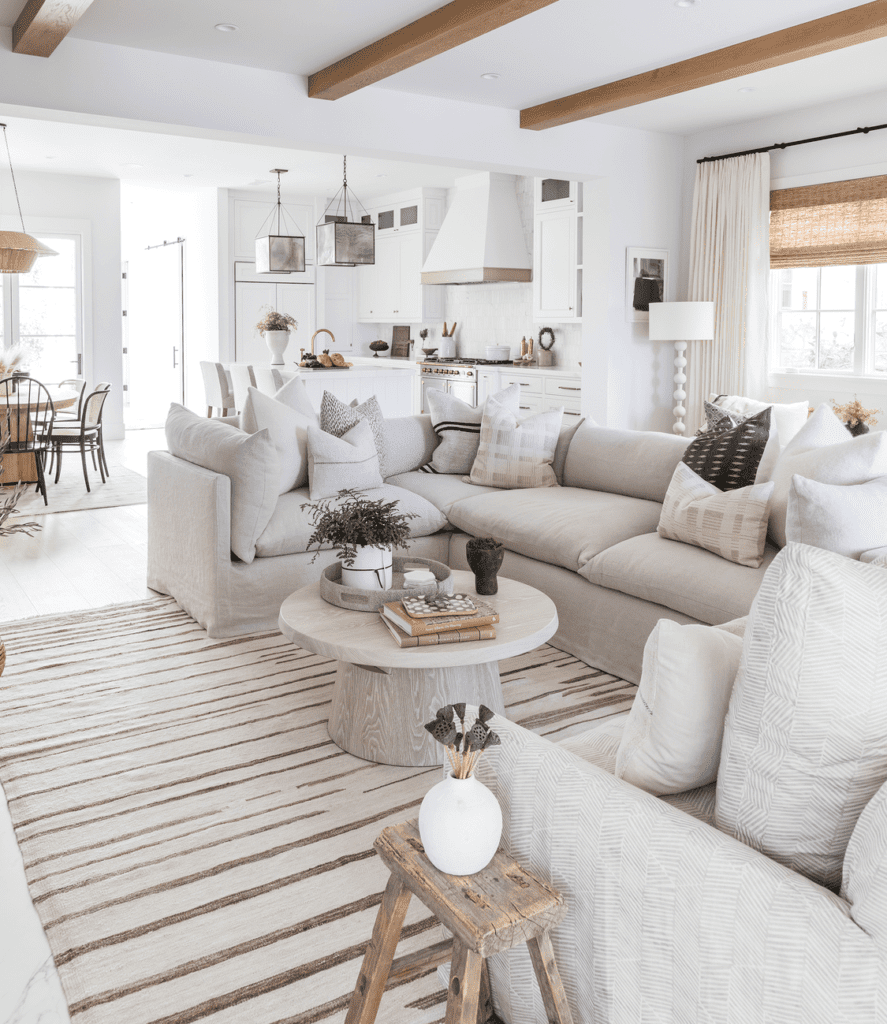
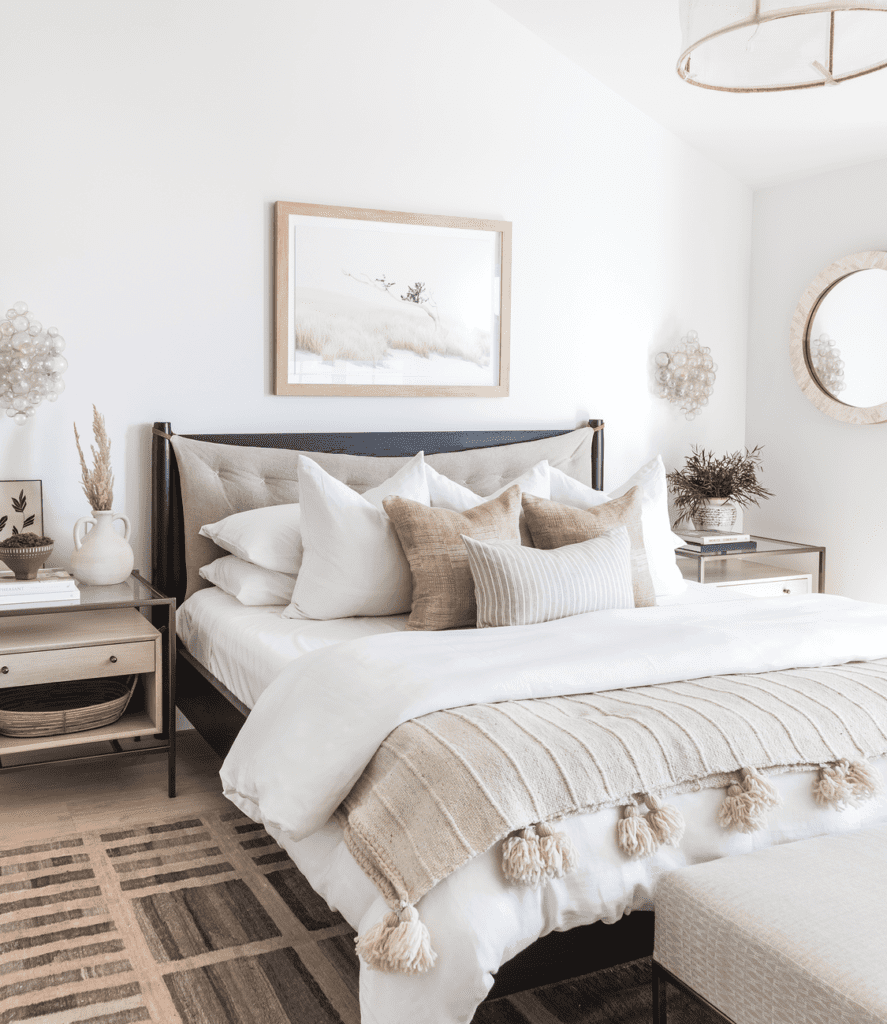
Designer Mindy Gayer was tasked with transforming her client’s circa-1990s home, which included removing several interior walls to open the choppy floor plan. She then updated spaces such as the living room with a neutral color palette and layered varying textures for interest.
So what began as a cosmetic update quickly transformed into a whole-home renovation. While the home was not an eyesore, the all-white interiors felt flat and the choppiness of the floor plan wasn’t conducive to the open, airy aesthetic the homeowner wanted. Four divided spaces made up the living areas of the home and, though the house had plenty of natural light, it made the home feel inherently dark. “My client wanted the footprint to feel more open and inviting versus segregated and closed off,” says Gayer, who worked with Pete Black Construction. “It’s not a super wide home, so having those spaces divided and closed off made it feel awkward when you walked in.”
Gayer tore down the dividing walls, opened up the four spaces into one large room, and added large oak beams, which instantly added character and contrast to the otherwise all-white palette. Dark floors were replaced with wide-plank engineered oak stained in a whitewash hue, walls were painted a soft white, and the built-ins were clad in a sleek white-oak shiplap. The one-time drab fireplace was transformed into a stunning focal point with a new Calacatta marble slab surround that makes the room feel modern and fresh. Gayer then layered the space with warm wood tones, textured fabrics and patterns, and an oversize vintage kilim rug that adds a slight pop of cheerful color.
“The home is full of beautiful and thoughtful details from top to bottom,” says Gayer. “It’s transitional, timeless, and undoubtedly feminine. A cohesive neutral palette throughout the home makes such a tranquil and serene environment, and subtle pops of pink make it feel uniquely personalized to our client.” Organic wood finishes coupled with white-marble accents and textured fabrics with aged-brass detail resulted in a harmonious and ultimately relaxing getaway for the homeowner. “She told us from the beginning she loves feminine things, so we really went for those soft-pink hues, light marble, and aged brass to bring her vision to fruition,” says Gayer.
On the front facade, the exterior was stripped down to the framing and replaced with a new Dutch door as well as new siding and new windows for a complete exterior uplift. “From there, we completely reimagined the hardscape and landscape plan,” explains Gayer. “We added a bifold door system to create more of the indoor-outdoor feel our client wanted. Mature olive trees were brought in, and roses were added to grow and soften the exterior over time. A custom brick fire pit with laid-back lounge seating area is the perfect spot to catch sunny rays and ocean views all year round.”
“She really leaned into us to guide her on this remodel,” adds Gayer. “And we took that very seriously. This project was an opportunity to start fresh in terms of design and create this special sanctuary for our client.” Now that the extensive renovation is complete, the homeowner is thrilled with the end result. “It’s a very approachable and appealing home and she loves how it feels,” says Gayer. “There’s more of a timeless element to the design, which is always the goal if we’re remodeling. There are challenges to that sometimes. But the updates we were able to make really made it more livable and aesthetically more current and fun.”
THE OUTDOOR UPLIFT
The exterior wasn’t left out of this renovation either. Mindy Gayer teamed up with landscape designer Karen D. Miller to design a comfortable and captivating lounge space in the backyard and entertaining area on the rooftop. “We designed these spaces to complement the surrounding coastal environment, opting for light woods, grayish-green hues, and neutral anchor pieces,” explains Gayer. “For the lounge areas, our client decided she was okay with bringing the exterior pillows inside when she wasn’t using them, so we opted for half-performance fabrics and half-linen fabrics for more variety in pattern and texture. All of the details come together to create the most dreamy exterior.”
