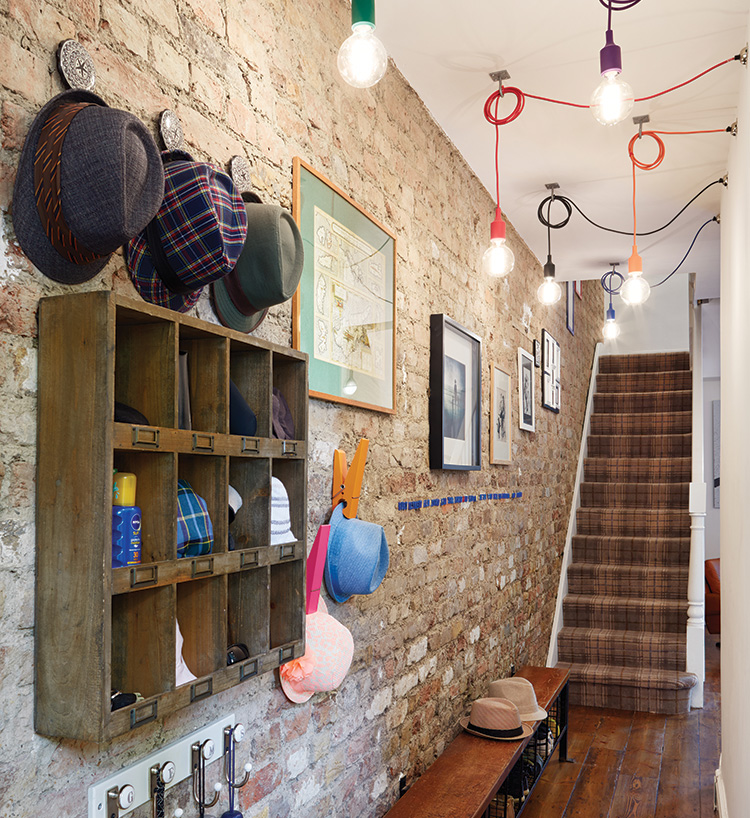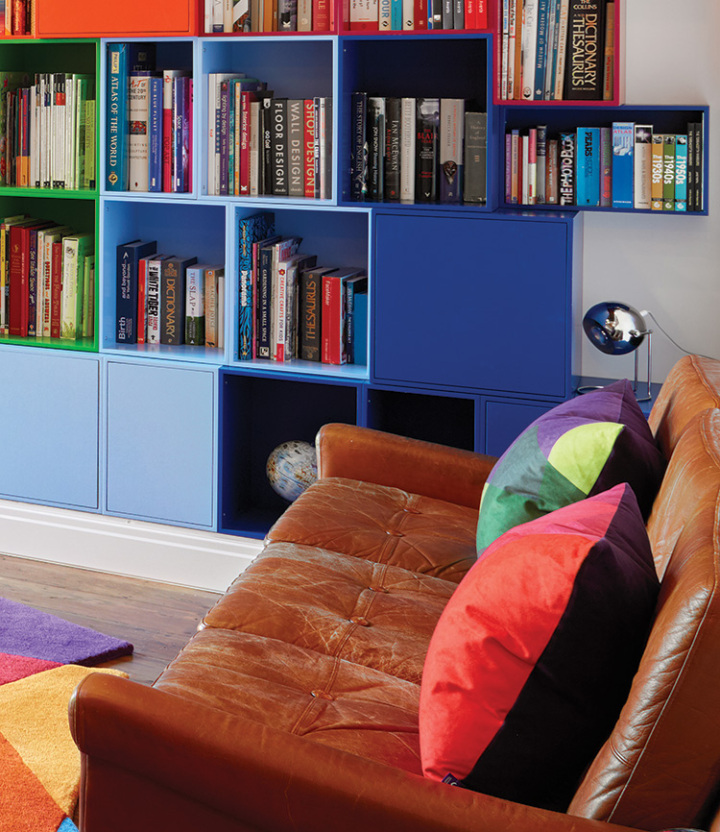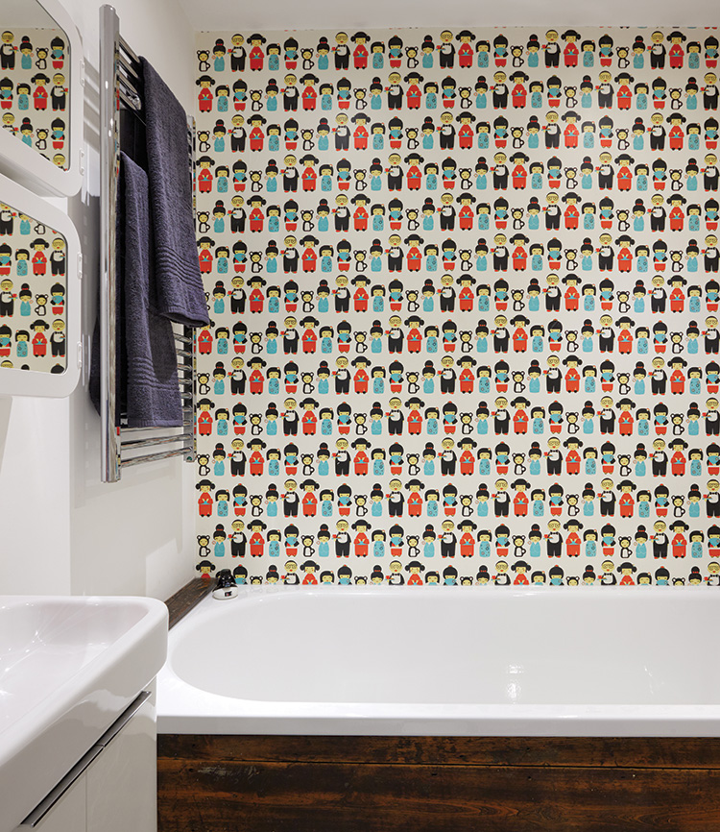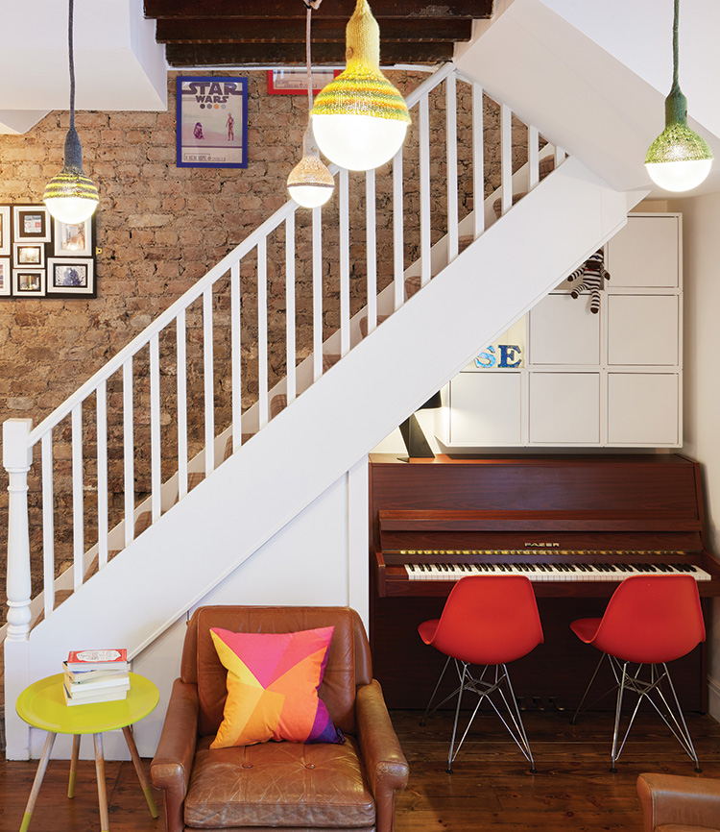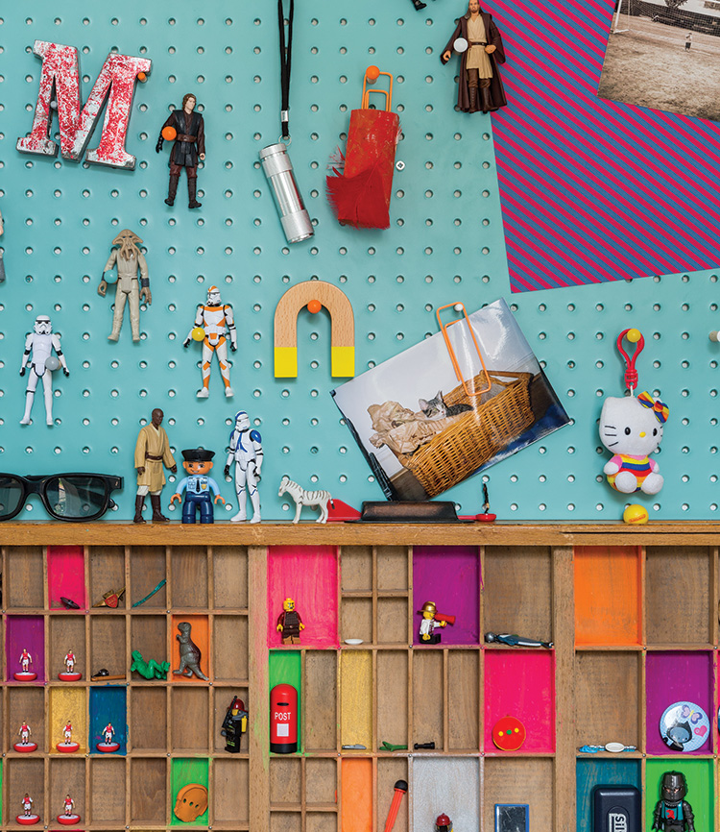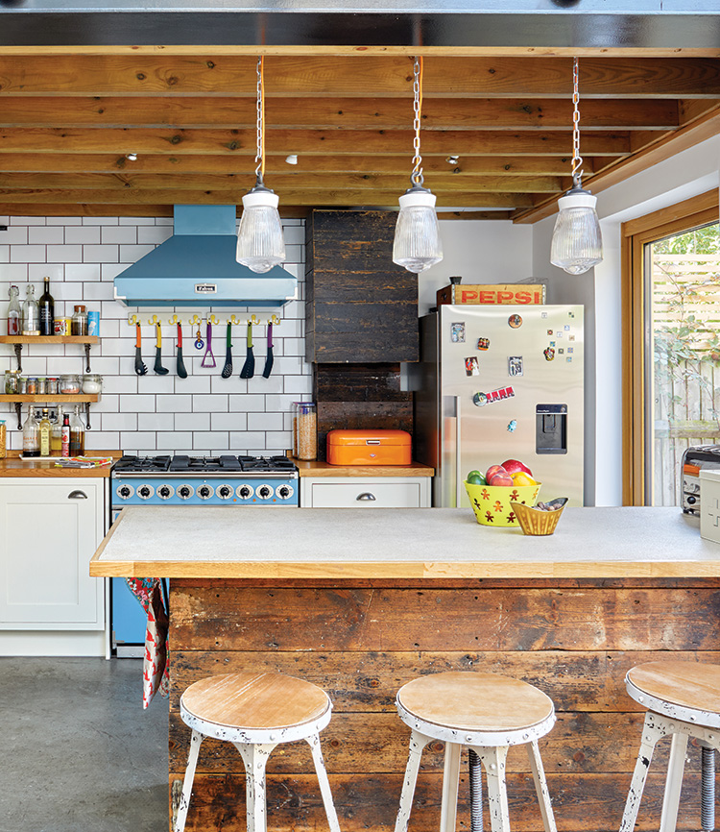RENOVATED ROOMS DEFINED BY VIVID HUES REVIVE A LONDON HOME
WRITTEN BY JEANINE MATLOW
PHOTOGRAPHY BY AVOCADO SWEETS DESIGN STUDIO / ANDREW BEASLEY
A HEFTY DOSE OF COLOR CAN ENHANCE A HOME ENVIRONMENT AND THE LIVES OF THOSE WHO LIVE THERE. TAKE THIS STRIKING TRANSFORMATION BY HUSBAND-AND-WIFE TEAM EVROS AND SUSIE AGATHOU OF AVOCADO SWEETS DESIGN STUDIO THAT TURNED A DARK AND DINGY APARTMENT IN ISLINGTON, NORTH LONDON INTO A DYNAMIC DWELLING. AS SUSIE EXPLAINS, THE FOUR-BEDROOM FLAT THAT SPANS THE GARDEN LEVEL AND FIRST FLOOR OF A PERIOD VICTORIAN PROPERTY WAS IN EXTREMELY POOR CONDITION WITH A LAYOUT THAT WAS COMPLETELY UNFIT FOR DOMESTIC BLISS. SO, THE TALENTED DESIGN DUO SET OUT TO MAKE THE SPACE A WARM AND WELCOMING RESIDENCE FOR A YOUNG FAMILY.
The iconic UK location would inspire the lively design foundation. “Based in London, this family was keen to incorporate the vibrancy of the capital city into their living space,” says Susie. “Guided by their strong belief in the power of color to lift and enhance everyday life, we set out to create a space that worked effortlessly, without overdoing it.” For a completely custom look, they combined a kaleidoscope of colors—from bold to more muted tones—into a seamlessly enjoyable space, proving that a designer’s eye is a stronger tool than a set of generic color “rules.”
Following their motto to transform everyday life with exceptional design, the team behind the award-winning, London-based firm had a host of clever tricks and hidden solutions up their sleeves, says Susie. “Every inch of the property needed to meet the family’s aesthetic and practical needs,” says Susie. Among their clients’ design priorities was an enjoyable kitchen with enough space for the children to join in the cooking and to host large meals for family and friends. They also wanted the comfortable quarters to incorporate a piano, play area, two bathrooms, and kids’ bedrooms where they could do homework. Lastly, they wanted ample hallway storage for coats and shoes and a garden that could be enjoyed year round.
The first challenge was reworking the layout of the roughly 1,000-square-foot home to suit their lifestyle and bring in as much natural light as possible. An extensive remodel involved removing walls to create an open kitchen and dining area, bringing natural light to the living room, and incorporating a new bathroom and an en suite for the master bedroom. Plaster was stripped away to expose the brick and widen the narrow hallway, while wooden ceiling beams in the kitchen and living room were exposed for an increased sense of height.
FOR A COMPLETELY CUSTOM LOOK, THEY COMBINED A KALEIDOSCOPE OF COLORS.

This unconventional entry features exposed brick, tartan carpeted stairs, pigeon-hole shelving, and a vintage gym bench.
Colorful storage cubes form a functional focal point in this playful London flat. A ready-to-play piano is tucked below the staircase. Varnished wallpaper creates a cheerful backdrop in the bathroom where the reclaimed wood paneling adds warmth.
A painted pegboard and a reclaimed letterpress tray provide a clever storage solution for small toys. A balanced blend of white and bright colors defines the open-concept kitchen where modern concrete floors join classic features like shaker cabinets. Wood details contrast with the white farmhouse sink and colorful appliances.
With no space for a playroom, a vertical Lego wall between the living room and kitchen provides a smart solution. The colorful, custom-made wall of Cubit boxes provides plenty of storage for books and games and a vibrant visual for the modest living room. A combination of modern and vivid industrial lighting keeps the area well lit while exuding a sense of warmth and charm. From the multihued rug to the bold chairs paired with the piano tucked beneath the stairs, this personality-packed space delivers fun for the whole family.
In the adjacent kitchen, a custom-poured concrete island accented by vintage factory lights serves as a multipurpose surface for preparing food, eating breakfast, and even ironing clothes. The textured surface also adds an earthy, welcoming feel to the space that features a baby-blue Falcon cooker. Banquette seating with an extendable table is clad in reclaimed wood and allows adequate space for a dinner party. Savvy storage is found below the banquette and in the roomy East European medical cabinets that flank it.
Color plays a crucial role in the overall look inside and out. For instance, bright shades define areas that lack natural light like the living room and the bathroom where varnished wallpaper from Aimée Wilder makes a statement along with the bespoke, Perspex (plexiglass) backsplash. In these spaces, the vibrant hues complement the natural textures found on the wood floor, exposed ceiling beams, and reclaimed-wood bath panel.
Personal spaces like the bedrooms reveal a more restful palette with pops of color in the playful lighting and artwork. The lighthearted atmosphere stretches outside where the durable AstroTurf garden provides year-round fun, while colorful Moroccan tiles add pizazz to the patio—the perfect spot to catch the evening sun.
In the end, picking the right palette means achieving the perfect blend. “The [entire] design team was careful to enhance the vibrant colors while maintaining a cozy, family-home feel,” says Susie. “This delicate balance was achieved with neutral, soft-white walls, floors, and carpet, alongside a range of interesting vintage pieces that add an earthy grounded nature to the design.”
