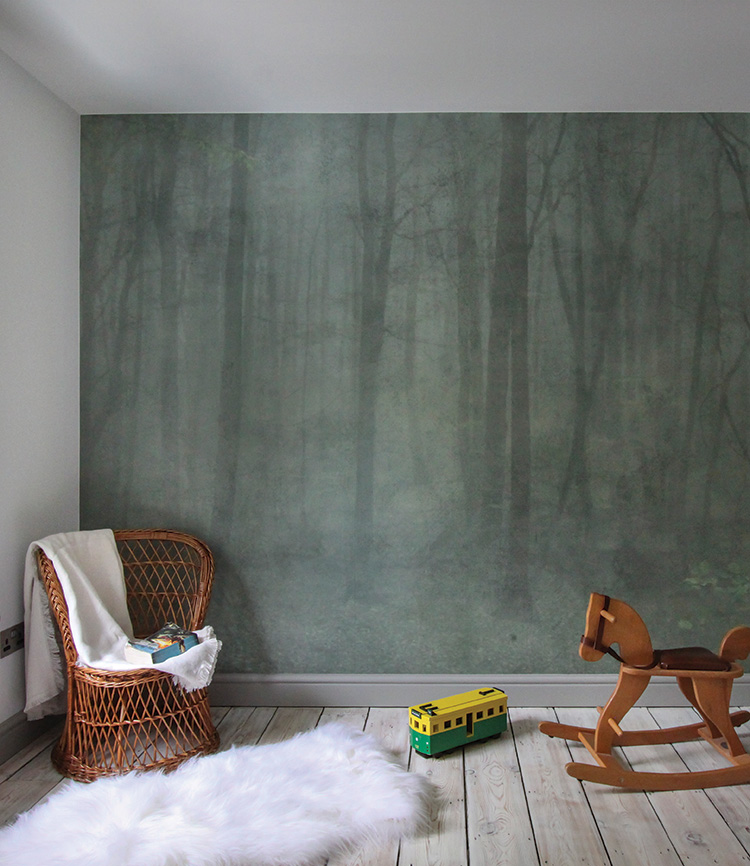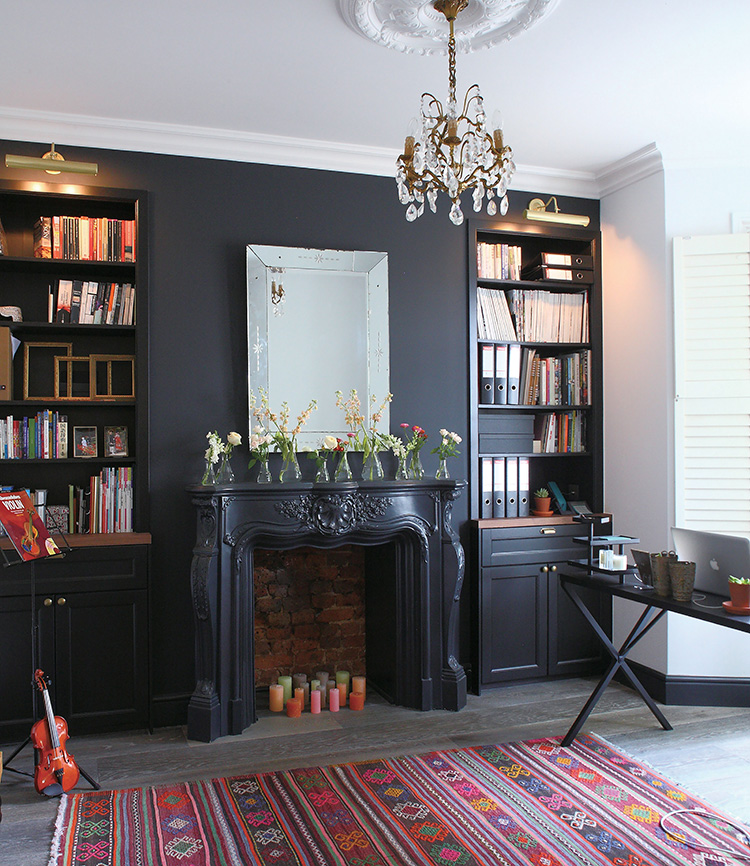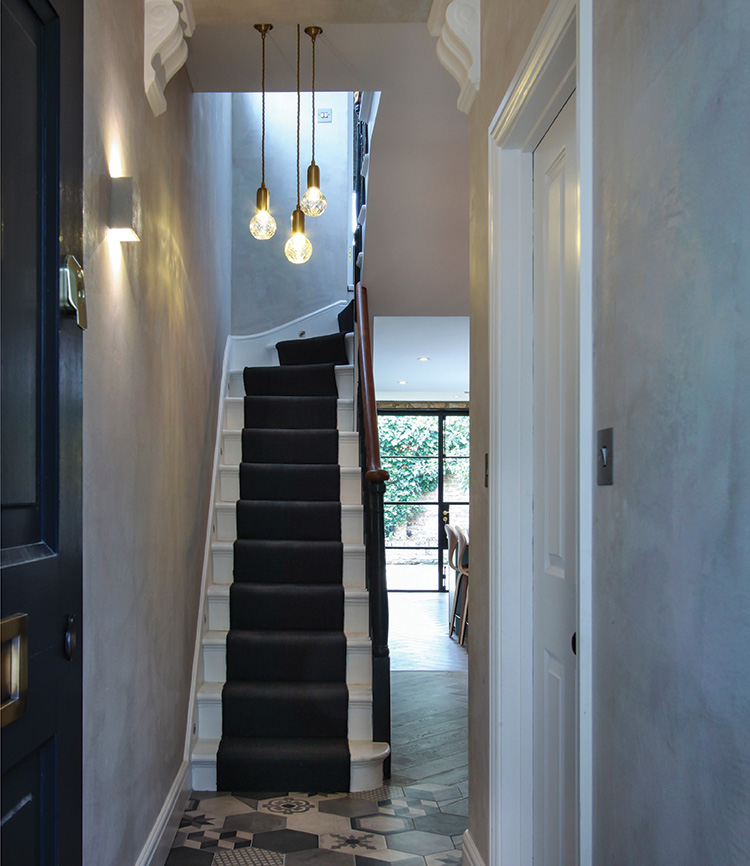A London Victorian by Way of Japan
WRITTEN BY LAUREN DUNEC HOANG
PHOTOGRAPHY BY KOTOMI YAMAMURA/YOKO KLOEDEN DESIGN LTD.
Sitting in a row of tidy terraced houses in London’s Richmond neighborhood, the thoughtfully curated home of Japanese designer Yoko Kloeden reveals more than what first meets the eye. “From outside, it is a typical Victorian house with yellow bricks and stucco facade,” says the designer, who shares the home with her Australian-born husband and their three children. Once you step inside, you’re greeted with rich, layered textures, thoughtfully chosen pieces from international travels, and an enticing view of the back garden.
Throughout the renovation of the 1,500-square-foot, three-story Victorian and, later, when decorating the home, the designer thought about ways she could create a connection to nature. This guided floor plan decisions, such as creating a better connection between the ground-floor living space and walled garden and pulling down internal walls to welcome in more natural light upstairs. She shares that her love of the outdoors was born from spending time in the temple gardens of Kyoto as a child. “I just adored the faint incense smell from temple buildings, velvety touch of moss, soft sunlight playing through leaves of the trees, and the sense of tranquility and nobility,” says Kloeden. “In my design, I try to create such ‘feelings’ in a given space and open views to watch and relate to outside spaces.”
Renovations included demolishing and rebuilding the poorly conceived ground-floor extension, ripping up carpet and stripping floors, knocking down walls, and adding two rooms to the second level. After getting the home down to bare bones, carefully chosen materials were introduced. Little by little, the character of the home began to take shape and reflect the history and design sense of its international owners. For example, the entryway walls were covered in clay plaster, which is traditionally used in some homes in Japan—a subtle reminder of Kloeden’s roots.
Moving through the front hallway, a smattering of encaustic-inspired porcelain tile—more durable and better suited to a high-traffic area than traditional encaustic tiles, says the designer—lead the way to the open-plan living space, dining area, and kitchen. The living space is accented with varied shades of blue and teal; cobalt velvet chairs provide a place to lounge and sea-green, hand-glazed Moroccan tile covers the fireplace. On either side of the hearth, built-in shelves display family photographs, Kloeden’s collection of Bitossi Rimini pottery, and vintage Balinese puppets.
When the family first bought the house, the ground-floor extension was covered by a polycarbonate roof that let in plenty of light but magnified the noise of London’s frequent downpours. For the new extension, Kloeden preserved the light with a large skylight centered over the kitchen but installed a proper roof to help keep the noise level down. She used Ikea kitchen cabinet shelves for storage, covering the drawers and cabinet exteriors with panels painted Oval Room Blue by Farrow & Ball for a more custom look. A slab of Carrara marble covers the backsplash while Silestone countertops provide a durable surface that can stand up to three kids.
New floor-to-ceiling steel and glass doors create a seamless connection from the kitchen and dining room to the walled garden. In the garden, Kloeden kept the existing apple tree and some of the ivy and added a built-in bench and slate-topped table from an antique market. She reports it’s become a perfect spot for entertaining friends or enjoying nature as a family. “In the first spring we moved in, our children witnessed a robin making a nest among the ivy,” says Kloeden.
The children’s bedrooms sit on the second floor of the home while the top floor is dedicated to the master bedroom and family bathroom. The couple’s two boys, ages seven and ten, share a room with bunk beds while their daughter, age five, has her own room next door. Kloeden notes that her children’s rooms were designed around the Japanese concept of “forest bathing”—spending time in the woods as a meditative practice. She was hoping forest-inspired murals in the children’s bedrooms and a soothing color palette might have a calming effect on her rambunctious little ones, but the theory is still to be proven.
Forest-themed wallpapers cover the walls in both children’s bedrooms. The designer drew inspiration from the Japanese tradition of forest bathing—immersing oneself in nature as a meditative practice. Kloeden converted the front room of the house to a home office, which doubles as a music room for the children. Black paint gives a contemporary edge to a period fireplace and traditional built-ins; a bright Turkish kilim rug and jewel-colored candles pop in comparison. The hardworking entryway serves as a first impression of the home—and offers the first glimpse of the garden—while establishing a style of traditional meets modern. Forest-inspired wallpaper in one of the children’s rooms.
“I use natural materials whenever possible as I love how they age.”

The original exterior brick wall was extended inside to visually connect outdoors to indoors and create a warm, texture-rich backdrop for the new dining area. Potted houseplants further blur the boundaries from garden to dining space.
On the top floor, the master bedroom and en suite shower were added in a newly built loft space. Light neutral and soft teals dominate most of the home, but for the master bedroom, the designer chose to paint the walls Off-Black by Farrow & Ball—a rich, inky hue that creates a pleasantly cocooning effect. In contrast to the dark tones of the walls and floor, gold pendant lights float above the marble-topped bedside tables and pale bedding looks cloud-like. In essence, the space offers calming sanctuary for two hardworking parents.
“I wanted to create a house that tells our story,” says Kloeden. In a relatively short time, she was able to transform her family’s Victorian terraced house into a space that suits their active lifestyle and reflects the global nature of their heritage.




