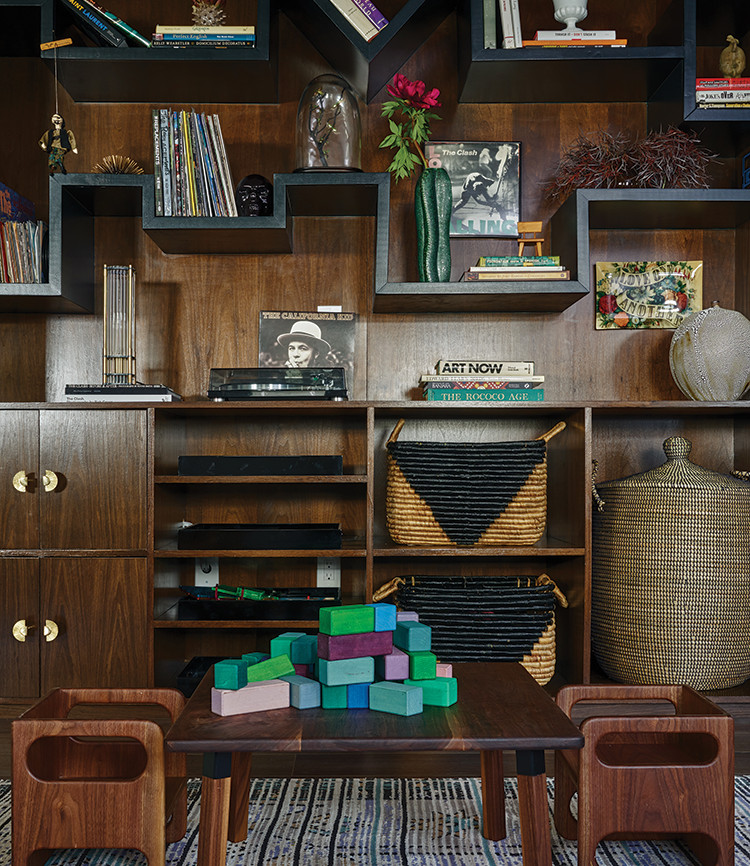TURNING UP THE VOLUME IN A CALIFORNIA KITCHEN
When interior designer Annie Fair, owner and principal of Annie Fair Design, was hired to help with a Southern California home and kitchen redesign, she knew from the first meeting that her clients were up for pushing the boundaries. “The husband is a punk rock drummer and the wife (a professional yoga instructor) has colorful hair that matches her tattoos,” says Fair. “These clients are really fun and not scared of color.”

Midcentury modern–style counter seats (handmade by LA-based Modernica) give a hat tip to local artisans and hold up well to heavy use.
The designer found the dining chairs, designed by Martyn Lawrence Bullard, at an estate sale and had them lacquered and reupholstered.
A new, custom-built walnut cabinet sits opposite the kitchen and serves a dual purpose. The upper shelves display art books, vases, and the couple’s record collection and player. Below, deep cabinets hide children’s toys.
The 1954 ranch home that the couple purchased in Pasadena had been substantially updated before the sale. While fixtures and fittings were all new, they were a bit vanilla for the clients’ taste. “It was beautiful, but bland,” says the designer. In the kitchen, the overall layout with wraparound counters and a center island worked well, but the combination of concrete-gray cabinets, pale walls, and quartz countertops felt like a sea of greige. “We needed to turn up the volume,” says the designer. Enter a bold, high-contrast color palette of blue-black cabinets and high-gloss white picket tile backsplash plus a few tasteful nods to punk rock—like a porcelain bust by Jonathan Adler complete with a mohawk and a spiked choker.
Before the fun part of selecting paint colors and alternative accents, Fair made some more practical updates to the kitchen to make it better suited to the busy lifestyle of her clients and their two children, ages eight and two years. The first was to remove a large wine bar that sat adjacent to the kitchen and replace it with a custom built-in display cabinet made from walnut, which the clients use to show off their record collection and stash children’s toys. The second construction task was to remove an existing door and open up the wall that blocked the kitchen from the dining room, which the family uses daily for meals. “The home’s 1954 floor plan showed its age with the door separating the dining room and kitchen. That’s not how modern families live,” says Fair. “Opening up that space allows you to be in the kitchen, but still feel connected to the dining room.” On the other side, the kitchen was already open to the space that now has the built-in display cabinet and, beyond that, the family living room.
In the kitchen, the overall footprint worked well, but the space lacked personality. To break up the existing wall-to-wall greige, Fair proposed repainting the cabinets and kitchen island in a moody shade of inky blue (Black Blue by Farrow & Ball). Fair kept the existing quartz countertops but had the quartz backsplash redone. She shares that they originally considered a backsplash tile with a modern, geometric design, but decided that it ultimately felt too busy for the space. Instead, they landed on a calm, polished white tile in a picket shape fitted with white grout. “There were plenty of spaces where I actually had to pull back on the design,” say Fair. “I find it important to balance the client’s aesthetic goals with what I know will age well. The blend of edgy and elegant is paramount to the success of this project.”
A new, Sputnik-style light fixture above the island packs a style punch that ties in with the couple’s midcentury-modern-furniture collection used throughout the home. Removing heavy trim from the kitchen island gave it a cleaner, more contemporary silhouette. For counter seats, Fair selected a pair in indigo with walnut legs from Modernica, saying, “They are still making fiberglass shell chairs in Los Angeles by hand.” She added a custom Roman curtain over the kitchen-sink window, choosing a geometric fabric (Tulum by Lacefield Designs) with a pattern that mimics the firework shapes of the new sconces on either side of the living room fireplace.
As with any remodel with a finite budget, there were plenty of places where the designer saved in one area in order to splurge in another. “In the kitchen, the two counter stools were a splurge, but we saved on the backsplash tile,” says Fair. “The paint for the cabinetry and the walls was high end, but we saved by keeping the existing hardware. The light fixture was very affordable and that helped offset the cost of opening up the wall.” All appliances and fixtures—including a chef’s-grade Viking range, Sub-Zero fridge and freezer, and stainless-steel sink—had recently been installed and were kept through the remodel.
While there are more punk influences smattered across the home’s interior—such as skeleton-print wallpaper, a spike-rimmed mirror, and tour posters—the kitchen is primarily a hardworking space that forms the hub of the home. “Their kitchen is definitely the family gathering place,” says Fair. “We made it feel like their own with strong color, strong edges, and hard lines, as well as with humor. It’s a great contrast of punk and refinement.”
WRITTEN BY LAUREN DUNEC HOANG / PHOTOGRAPHY BY BETHANY NAUERT

Deborah Farmer





